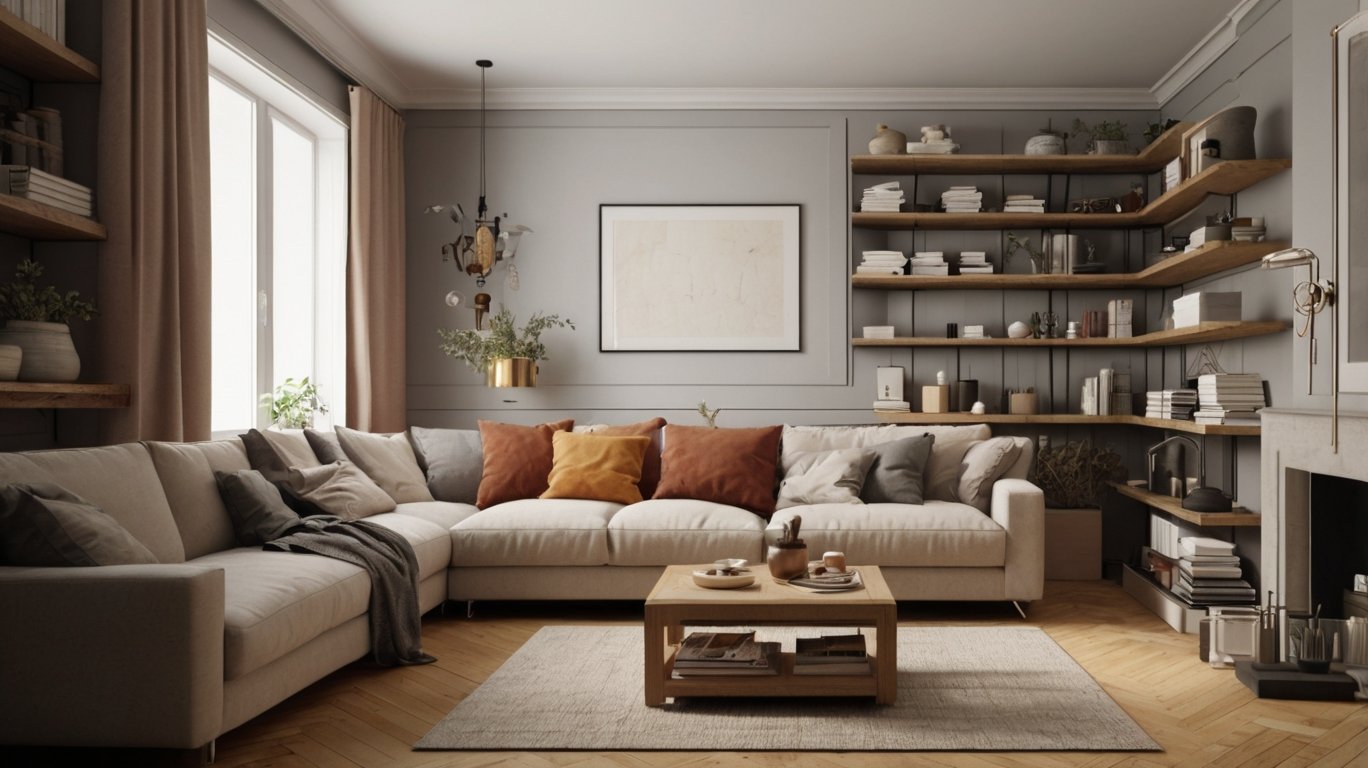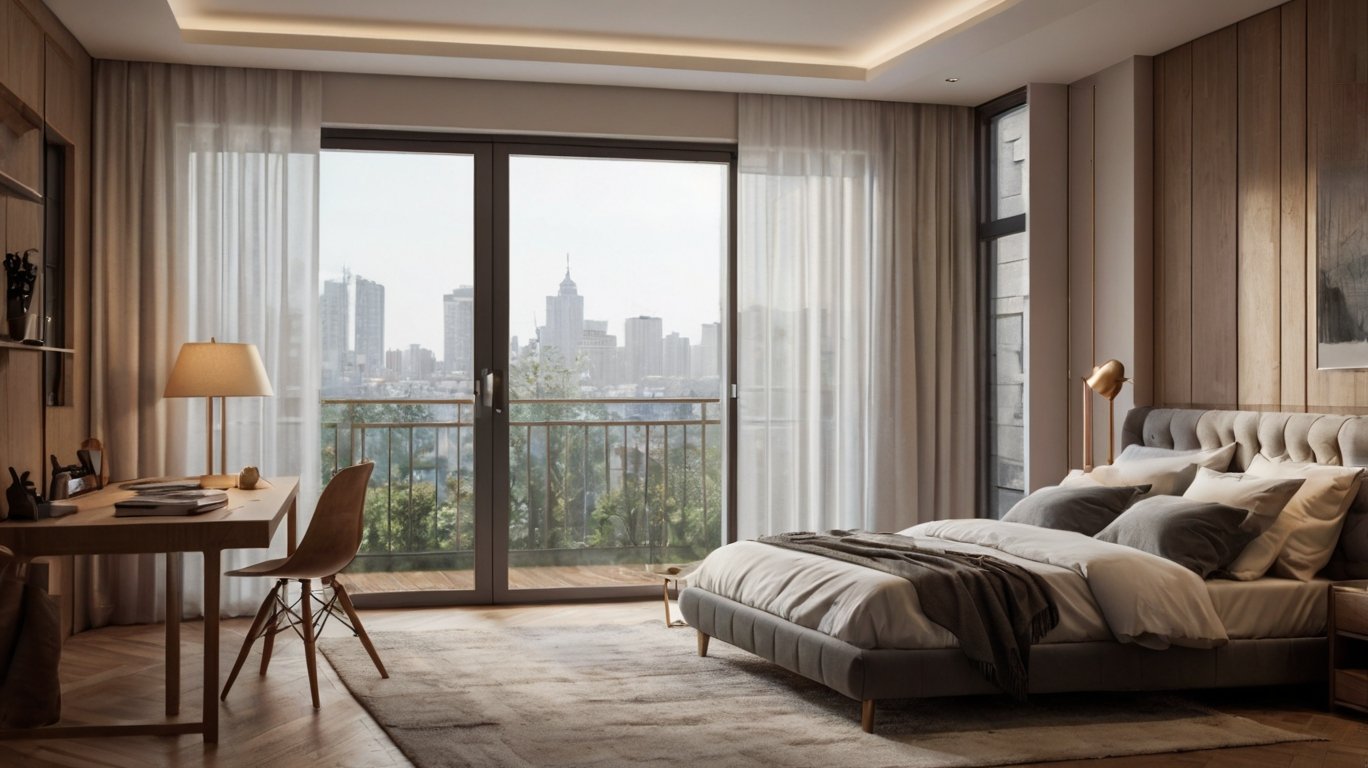No matter the square footage of your home, some simple switches and clever tricks can make it appear—and function—as if it were much larger. Let’s explore the most common decorating pitfalls and how to sidestep them for a more spacious-feeling environment.
Why Small Space Design Matters
It’s no secret that what works beautifully in design magazines doesn’t always translate well to real life, especially when decorating compact apartments and studios. These spaces come with spatial limitations, architectural constraints, and aesthetic conventions that rarely align perfectly, making self-decoration particularly challenging.
With the high cost of furniture and decorative accessories—not to mention the lasting effects of poor choices—decorating small spaces yourself carries significant risks. Those with limited time often fall into the trap of copying ideas seen elsewhere without considering the unique characteristics of their own space.
The 10 Most Common Small Space Decorating Mistakes
1. Thinking Too Big
The Mistake: Treating a small space like a miniature version of a larger room and using standard-sized furniture.
The Solution: Before making any purchase, verify the dimensions of each piece. Opt for less bulky sofas and shallower beds to preserve circulation space. Consider furniture lines specifically designed for compact living, like Patricia Urquiola’s Dudet collection of smaller-scale sofas and armchairs.

2. Sticking to Conventional Layouts
The Mistake: Following traditional room arrangements regardless of your personal needs.
The Solution: Prioritize your unique lifestyle requirements. If you love entertaining, don’t hesitate to sacrifice a less-used room to create a larger living area. Focus on the furniture and functions you use most often. Custom solutions, like curved sofas that fit perfectly into corners, can maximize awkward spaces.
3. Over-Dividing Your Space
The Mistake: Creating too many separate areas in a small home.
The Solution: Unless privacy is absolutely essential, consider that simply integrating two spaces automatically creates a sense of openness. There are many ways to define different areas without walls—try using furniture placement, area rugs, or lighting variations to create subtle boundaries while maintaining an open feel.
4. Pushing Everything Against the Walls
The Mistake: Lining all furniture along the perimeter of the room.
The Solution: Nothing screams “I don’t have enough space” more than furniture pressed against every wall. When possible, pull pieces away from the walls—this not only improves circulation but allows for more interesting and creative arrangements. Even in bedrooms, positioning the bed away from the wall can create space for storage behind it.
5. Using Too Many Different Finishes
The Mistake: Abruptly changing colors, formats, and patterns of wall and floor coverings.
The Solution: While varied finishes work well in larger spaces where transition areas can be properly appreciated, small rooms—especially tiny bathrooms—benefit from continuity. Maintain the same material between walls and floors to create a seamless look that visually expands the space.
6. Relying on a Single Light Source
The Mistake: Installing only one central ceiling light in each room.
The Solution: While a single light fixture might technically illuminate a small space, it won’t create the ideal atmosphere for different situations. Shadow zones are as necessary as bright areas because the interplay of light and dark gives rhythm to your decor. Complement your central light with floor or table lamps to create layered lighting that adds dimension.
7. Installing Too Many Storage Units
The Mistake: Overcrowding rooms with cabinets and dressers.
The Solution: While storage is essential, placing too many cabinets in a single area—especially in smaller rooms—can quickly overwhelm the space. Instead, concentrate storage furniture in circulation areas like hallways and entryways. Consider built-ins that maximize vertical space without encroaching on the room’s footprint.

8. Creating a Cluttered Effect
The Mistake: Overcrowding the space with too many furniture pieces and decorative objects.
The Solution: Avoid congestion by ensuring sufficient space between pieces. Don’t hesitate to eliminate unnecessary furniture and decor, even if it means parting with items not used daily. For occasional needs like extra seating or tables, opt for folding pieces that can be stored away when not in use.
9. Using Dark Colors Throughout
The Mistake: Assuming white is the only option for small spaces.
The Solution: While white is a classic choice, a soft color palette—including various pastel tones—can add life and personality to small spaces while making them appear more luminous and meaningful. Light blues, soft greens, and pale pinks can create a sense of openness while adding character.
10. Blocking Natural Light
The Mistake: Using heavy window treatments that reduce daylight.
The Solution: Natural light is a small space’s best friend. Instead of blocking sunlight, filter it with woven blinds or sheer curtains. Choose light tones for walls and major furniture pieces. For an extra brightness boost, position mirrors on opposite walls to reflect and distribute light throughout the space.

Ready to Transform Your Small Space?
Remember that thoughtful planning makes all the difference in small space design. Before purchasing anything, take precise measurements of each room and prioritize maximum functionality. With these guidelines in mind, you’ll be able to create a space that not only looks larger but works better for your lifestyle.
