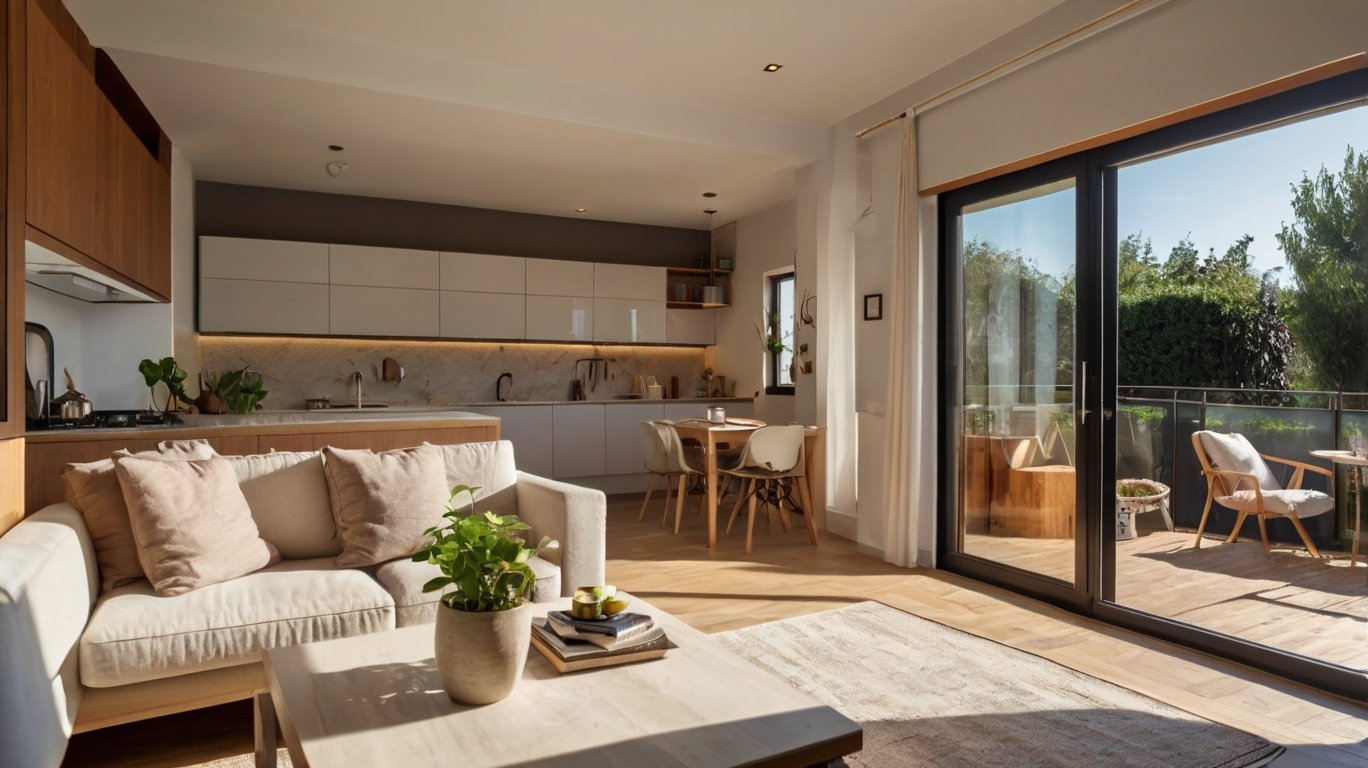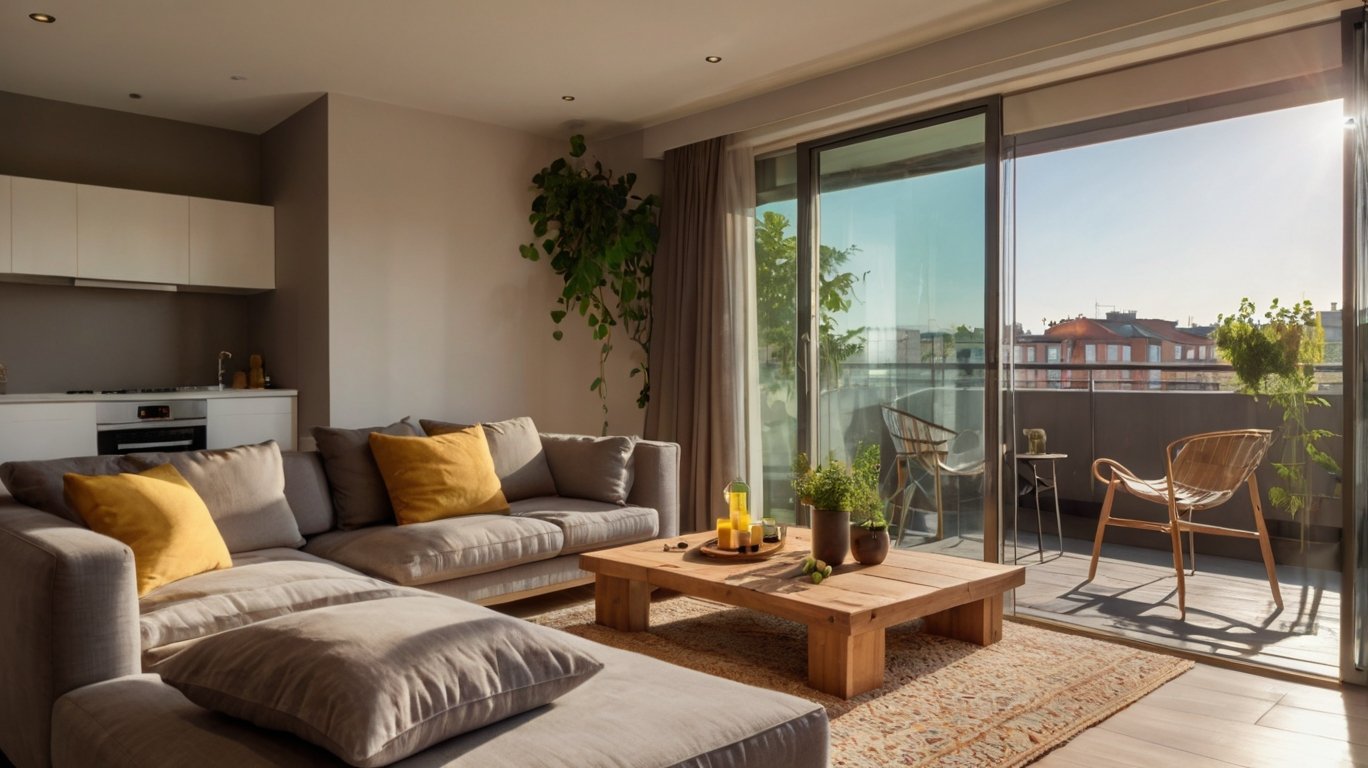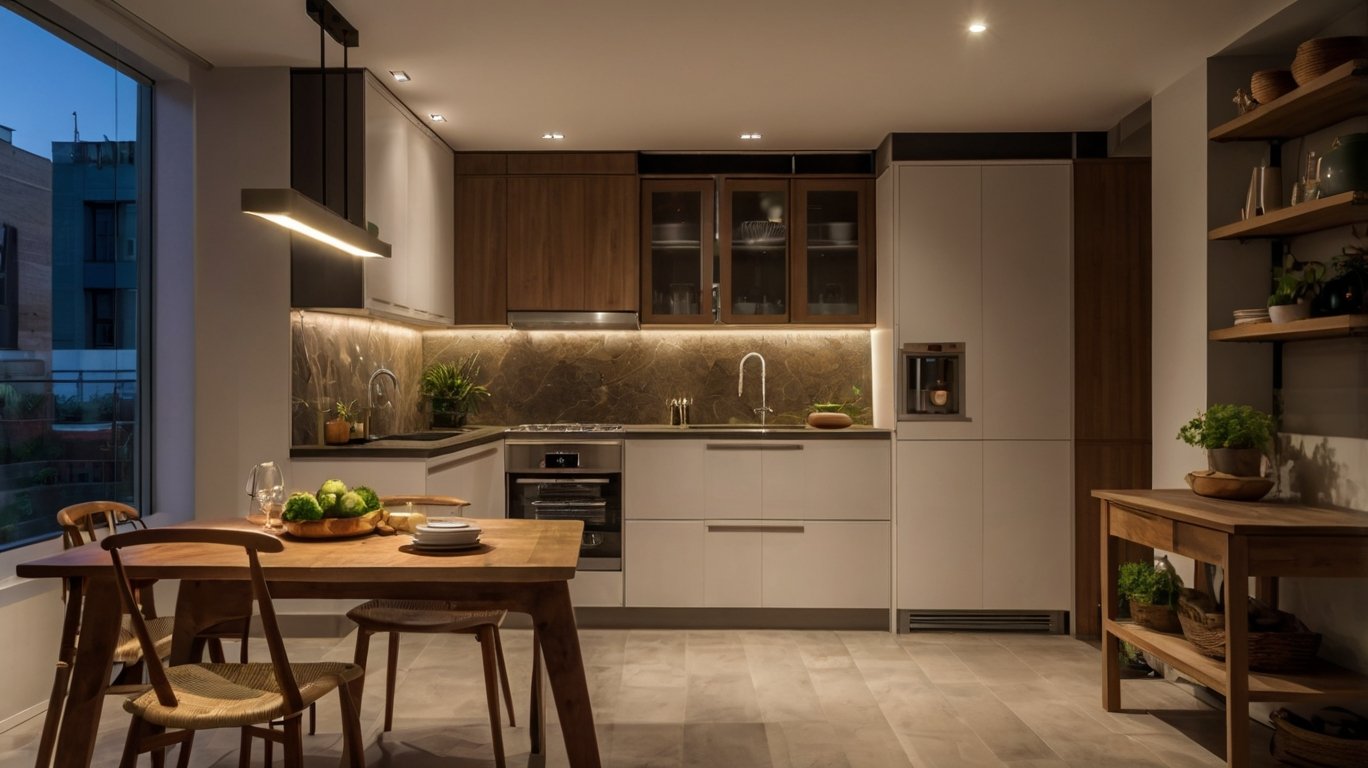
In recent years, integrated living spaces have gained tremendous popularity worldwide. The pandemic only accelerated this trend as people sought more spacious environments and increased family interactions within their homes. But while open floor plans offer numerous benefits, they also present unique challenges that require careful consideration. Are they right for your lifestyle? Let’s explore the complete picture of integrated living spaces.
The Evolution of Open Floor Plans
The global movement toward integrated living spaces began largely as a practical response to rising real estate costs in urban centers worldwide. As metropolitan areas grew denser, square footage became increasingly expensive, and residential units shrank in size. This shift prompted architects and homeowners alike to reconsider traditional compartmentalized layouts.
“The open floor plan revolution started in major cities primarily due to space constraints,” explains interior design historian Dr. Emma Richardson. “As property values soared, people began questioning why they needed walls when they could enjoy a greater sense of spaciousness without them.”
This transformation gained momentum in the early 2000s and accelerated dramatically during the pandemic, when homes suddenly needed to function as offices, schools, gyms, and entertainment centers simultaneously. What began as a spatial efficiency solution has evolved into a lifestyle preference that reflects contemporary values of connection, flexibility, and multifunctionality.
Key Benefits of Integrated Living Spaces
Enhanced Spatial Perception
One of the most immediate benefits of removing walls between rooms is the visual expansion of your living area. “You gain larger spaces that provide a much more pleasant sensation. When a living room is integrated with the kitchen, for instance, the environment feels substantially more expansive,” notes architect Sarah Williams, a specialist in residential design.
Research from the Journal of Interior Design supports this observation, finding that open floor plans can create a perception of up to 30% more space compared to compartmentalized layouts of identical square footage.
Improved Social Connection
The kitchen has evolved from a purely functional space to a social hub in modern homes. “Kitchens have become gathering places, and today more people are interested in cooking at home,” observes Patrick Chen, celebrity chef and home design consultant. “People are even installing specialized cooking equipment in urban apartments. The family integration aspect is wonderful—being able to cook while seeing everyone is delightful.”
Studies from environmental psychologists at Cornell University confirm that open kitchens facilitate more frequent and meaningful family interactions, particularly during meal preparation times.
Versatility and Adaptability
Integrated spaces offer remarkable flexibility that compartmentalized layouts cannot match. “With the installation of sliding doors, a dining room can transform into a spacious multi-purpose salon, perfect for entertaining friends,” explains Lisa Montgomery, editor of Modern Home magazine.
This adaptability becomes increasingly valuable as our homes continue to serve multiple functions—from workspace to entertainment venue to exercise studio.

The Challenges of Open Floor Plans
Privacy Concerns
“One of the biggest disadvantages of integrated environments is the loss of privacy,” cautions Dr. Michael Rivera, environmental psychologist specializing in domestic spaces. While open spaces facilitate togetherness, they can make finding moments of solitude challenging.
A 2022 study in the Journal of Environmental Psychology found that families in open-concept homes reported 18% more interpersonal tension related to noise and visual distraction compared to those in traditional layouts.
Noise Management
Sound travels unimpeded in open spaces, creating potential conflicts when different activities occur simultaneously. “Often you need to isolate the kitchen because you’re going to use a blender or pressure cooker,” says Alexis Thompson, acoustic design specialist. “If you don’t incorporate furniture elements that allow for moments of isolation within the integration, it simply won’t function well.”
Acoustic engineers recommend incorporating soft surfaces (rugs, upholstered furniture, acoustic panels) to help absorb sound in open floor plans.
Odor Control
Food aromas spreading throughout the home can be either pleasant or problematic, depending on the situation. “Odors can be resolved with technology,” points out James Harrison, ventilation systems engineer. “But these technological solutions that can mitigate integration problems, such as food smells, often represent a significant investment.”
High-quality ventilation systems with sophisticated filters can cost between 5-15% of a total renovation budget but are often essential for comfortable open-concept living.
Design Solutions for Successful Integration
Movable Boundaries
The key to successful open floor plans often lies in creating flexible boundaries. “With a sliding door, you can have moments of isolation,” says Maria Collins, award-winning interior designer. “Sometimes, due to household dynamics with children and different activities, at certain points in the family’s evolution, a closed environment will be necessary.”
Modern carpentry advancements have produced sliding door systems that don’t create obstacles on the floor, allowing for seamless transitions between open and closed configurations.
Consistent Flooring
Unified flooring creates visual continuity that enhances the sense of spaciousness in integrated layouts. “High-quality porcelain tiles that mimic natural materials like marble bring the sophistication of materials traditionally used in living rooms into the kitchen as well,” recommends David Kumar, flooring specialist and design consultant.
Research from interior design experts suggests that continuous flooring can make spaces appear up to 25% larger than they actually are.
Thermal and Light Considerations
When integrating indoor spaces with balconies or outdoor areas, environmental controls become crucial. “Glass allows greater passage of sound, heat, and light than masonry, so you need products to insulate it, otherwise, you’ll overload the air conditioning and the environment will get hot,” warns Dr. Sophia Chen, sustainable architecture specialist.
“Today’s high-efficiency window films can block up to 70% of UVA and UVB radiation, protect furniture from fading, and significantly improve thermal efficiency.” These solutions are essential because indoor furniture exposed to large windows is often not suitable for external conditions.
Is an Open Floor Plan Right for You?
Before embracing the integrated living trend, design experts advise analyzing your current life stage and genuine needs. Consider these questions:
- What’s your daily routine like? If family members operate on different schedules, privacy and sound isolation become more important.
- Do you entertain frequently? Open floor plans excel for social gatherings but may create challenges for everyday living.
- What’s your cooking style? Enthusiastic cooks might appreciate kitchen integration for social reasons but should consider ventilation needs.
- What’s your budget? Quality integration requires investment in proper ventilation, movable partitions, and consistent high-quality finishes.
- What’s your long-term plan? Consider how your needs might evolve over the years you plan to stay in your home.
The Future of Integrated Living
The trend toward integrated spaces shows no signs of slowing, but it continues to evolve. Today’s most successful designs incorporate what designers call “broken plan living”—a middle ground between completely open and fully compartmentalized spaces.
This approach uses partial walls, level changes, furniture arrangements, or ceiling treatments to create distinct zones within a larger space without erecting full barriers. The result offers many of the benefits of open plans while addressing some of their inherent challenges.

Making the Right Choice for Your Home
Integrated living spaces provide numerous advantages in terms of spaciousness, social connection, and versatility. However, they require thoughtful planning around privacy, acoustics, and environmental controls.
As residential design experts emphasize, the key lies in balance—creating spaces that can transition between openness and privacy as needed. With proper design solutions and realistic expectations, integrated living spaces can significantly enhance your home experience.
Are you considering opening up your living spaces? Remember that successful integration requires more than just removing walls—it demands a holistic approach to design that addresses both the benefits and challenges of open living.
